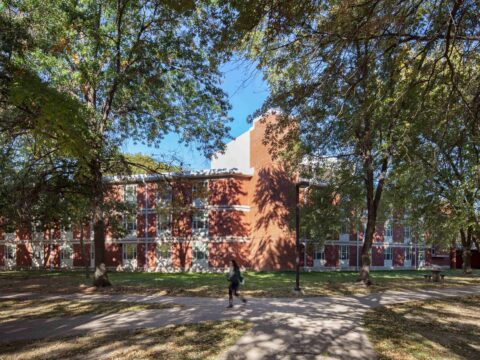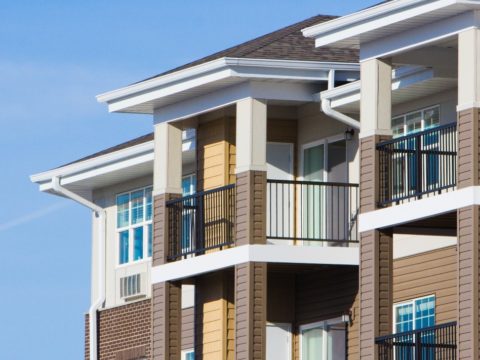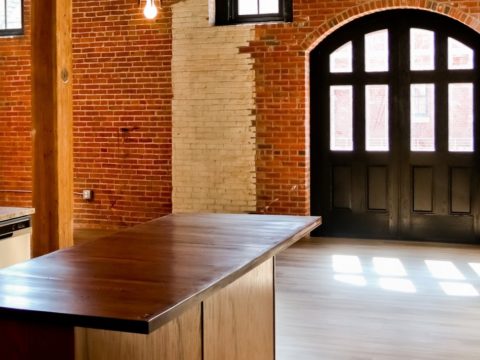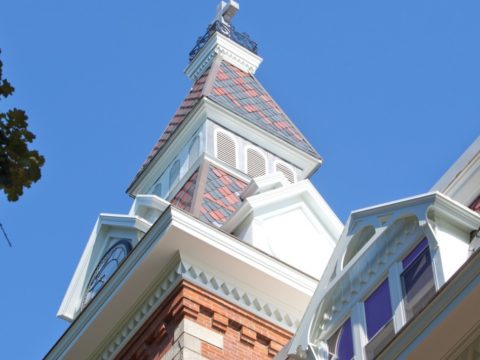This new, four-story student residence hall at St. Ambrose University eatures both apartment-style spaces, with four bedrooms, two baths, and shared kitchen and living areas—as well as traditional, dormitory-style rooms—with two bedrooms connected by a common Jack-and-Jill-style bathroom. It houses 204 beds.
Recycled content was used in the building products. An analysis was performed to determine the best energy-saving innovations to incorporate into the project. These innovations include energy-efficient windows, low-flow toilets, low-volume showerheads, high-efficiency boilers and chillers, motion-sensing lighting control, and high-efficiency lighting. These items had very short paybacks for the owner when calculated against the tremendous savings in energy consumption.
Bush Construction and the architect were able to team together very early in the project and worked hand-in-hand with St. Ambrose to ensure the design and the owner’s expectations always mirrored the original budget. Once the drawings were finalized, final bid packages were created and the project was competitively bid. The results of this competitive bid process, with detailed scopes and bid packages, returned over $350,000 back into the owner’s pocket in the form of returned savings. This money was placed into owner contingency until the end of the project and was later used to fund additional scope items the owner wished to add.









